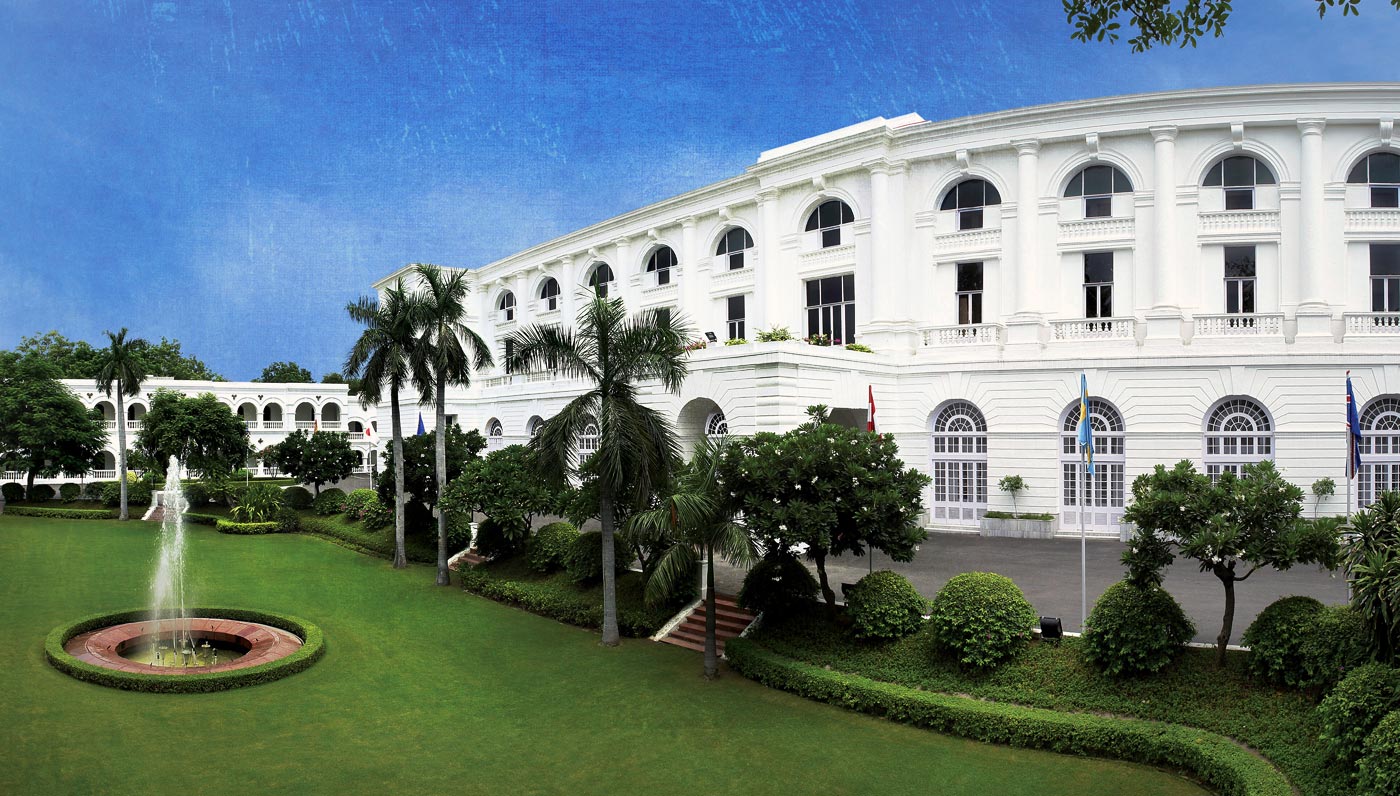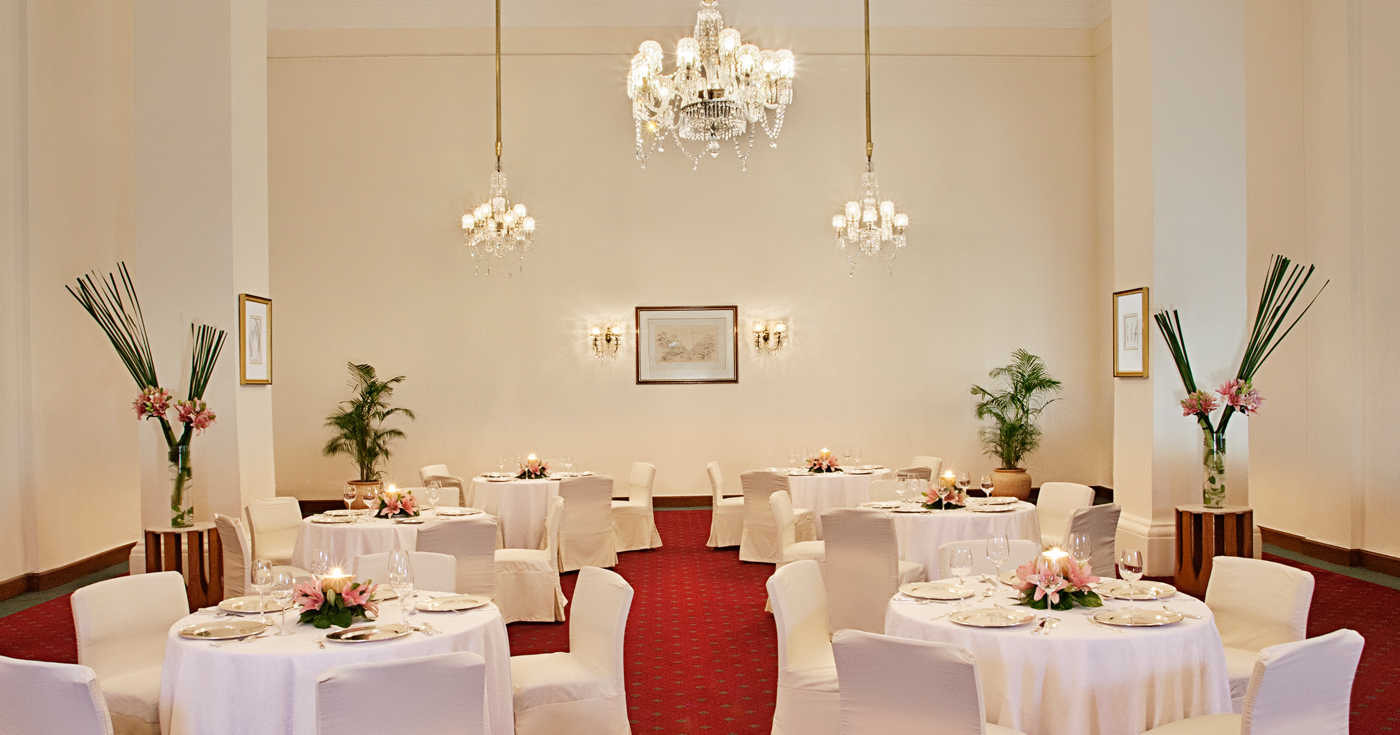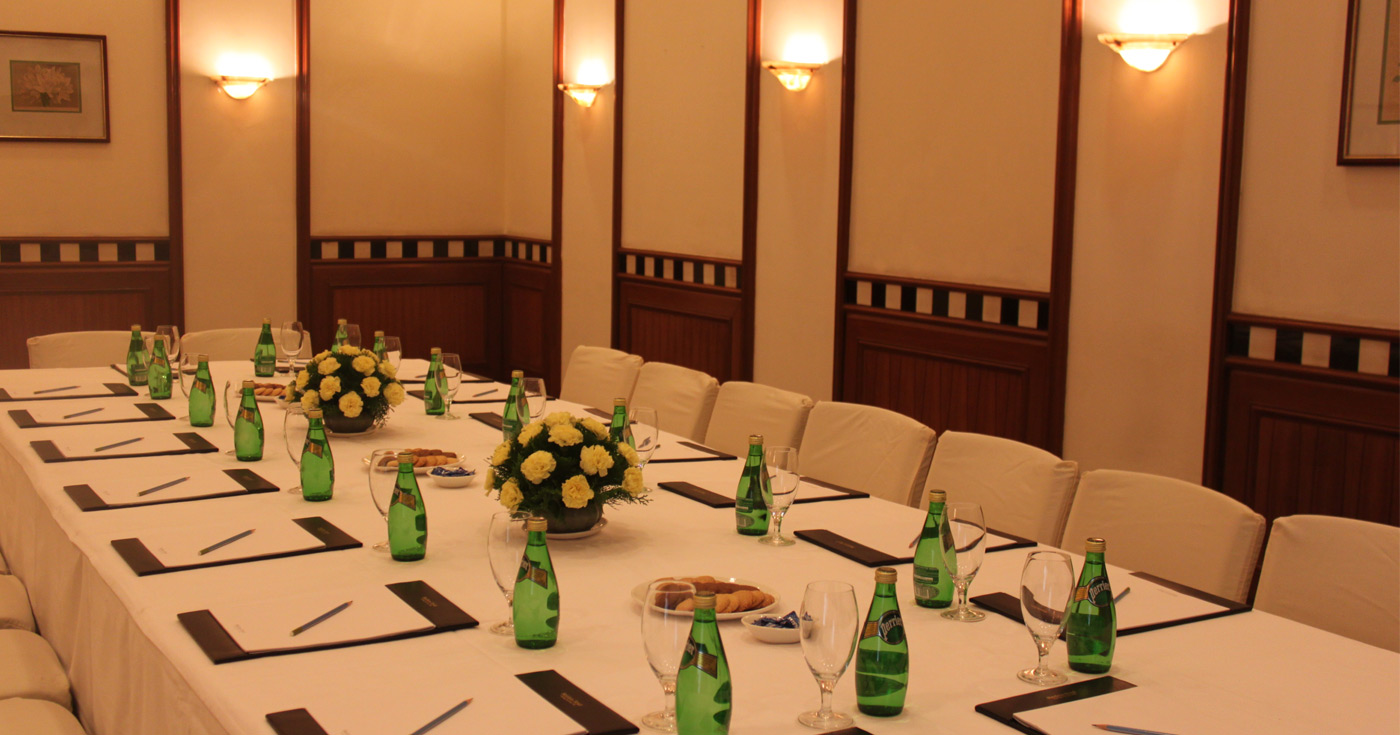
-
The Lawns
Front Lawn: Facing the grand façade of Maidens Hotel building, the Front lawn 1231 square metres with its central fountain epitomizes 19 century colonial heritage.
Poolside Lawn: Located at the heart of Maidens Hotel, adjoining the swimming pool, this lawn 1730 square metres is a lush green heaven of peace and tranquility.
Both the lawns make elegant venues for garden receptions and group events for up to 350 guests.
Venue Theatre Style U Shape Board Room Cluster Reception Lawns 250 - - 150 350 -
The Banquet Hall
Witness to celebrations, conferences and meetings for over a century, The Banquet Hall, 177 square metres stands tall within the main building with its beautiful high ceiling and colonial architecture. This unique setting, equipped with all audio visual facilities, makes it a perfect and memorable venue for your business as well as social events.
Venue Theatre Style U Shape Board Room Cluster Reception Banquet Hall 110 35 40 55 120 -
Suite 26
Suitable as a meeting facility or to host an intimate social occasion, Suite 26 is 68 square meters and has its own reception area.
Venue Theatre Style U Shape Board Room Cluster Reception Suite 26 45 20 25 30 50






